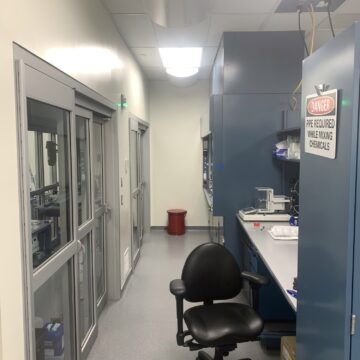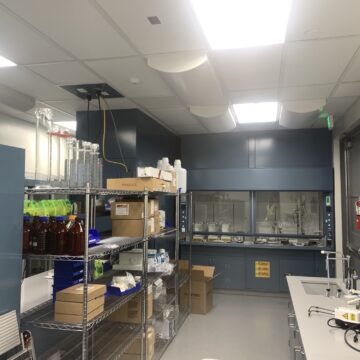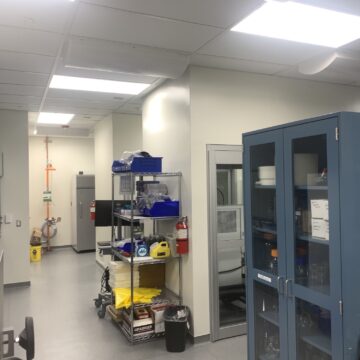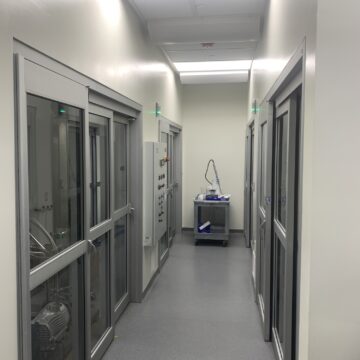Laboratory
Chemical Formulation Laboratory
1,500 SF demo and build out of an existing space to house a formulation laboratory consisting of a industrial waste treatment piping system, 2 custom built fume rooms with opposing tri-fold automatic sliding doors , 4 ISO 6 manufactured fume hoods, ante room with cascading pressures, dynamic HVAC system complete with air control valves controlled by room pressures and fume hood door opening. New air handler, humidifier and caustic duct and exhaust system on a steel mechanical platform elevated above the existing roof.






